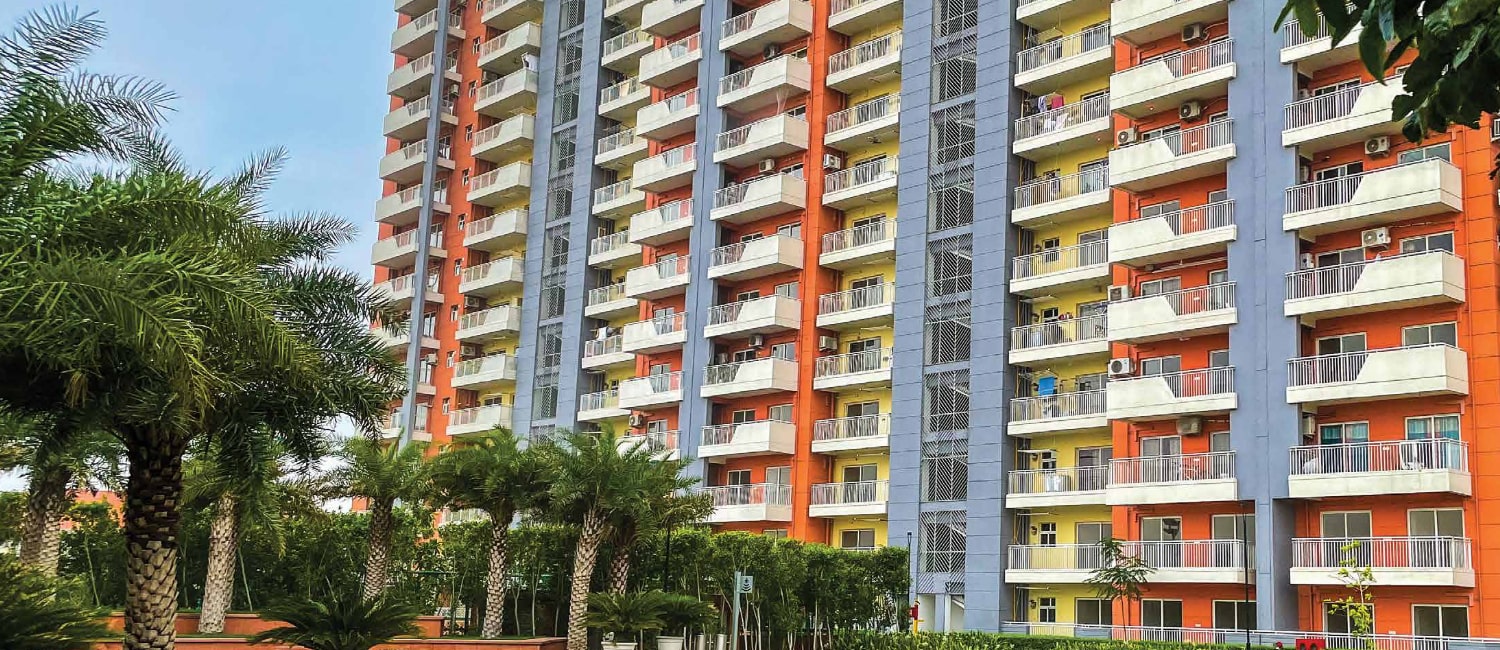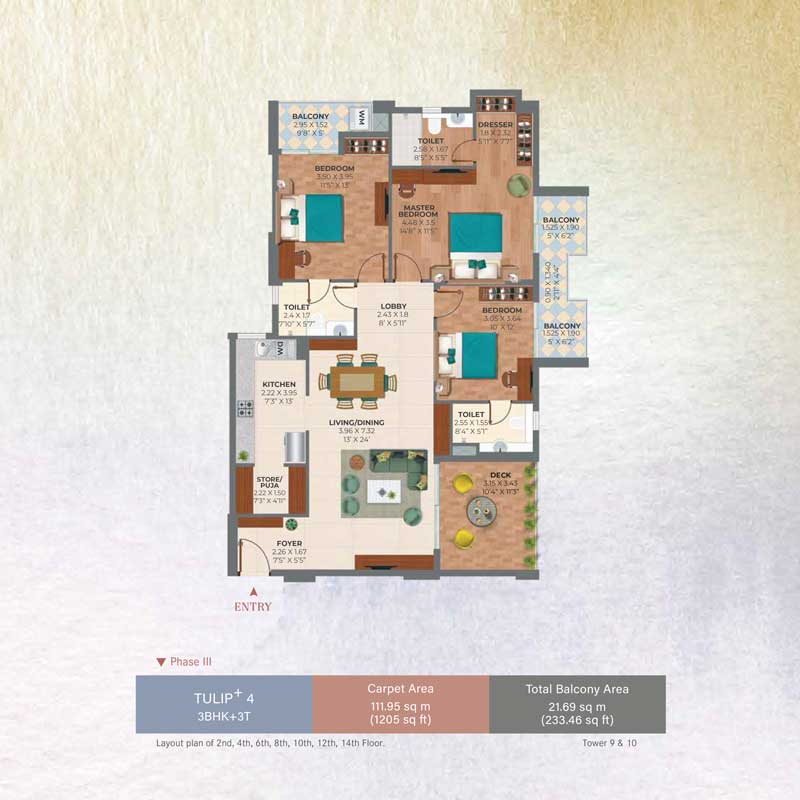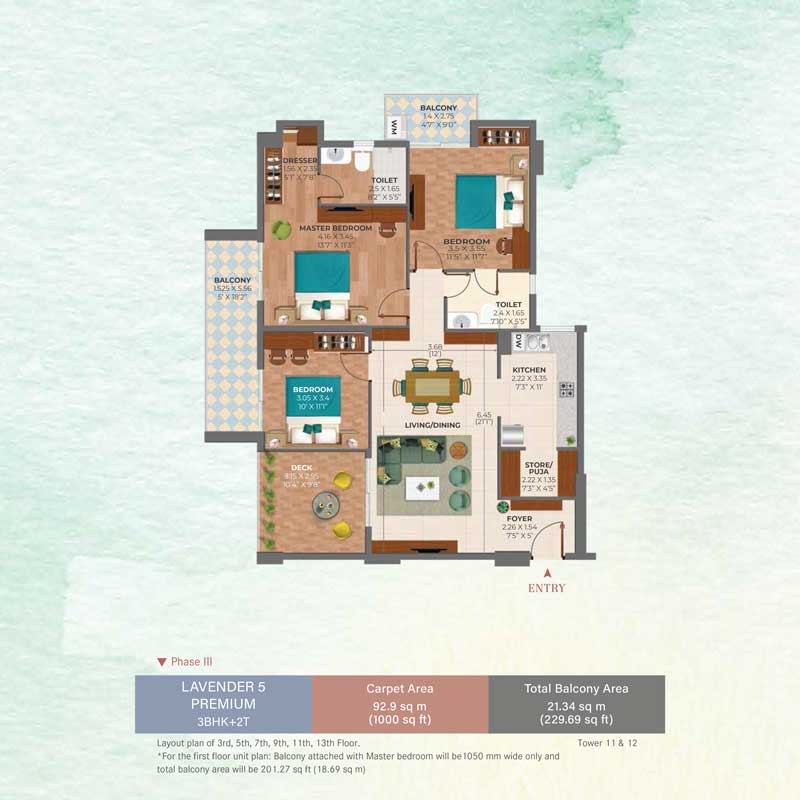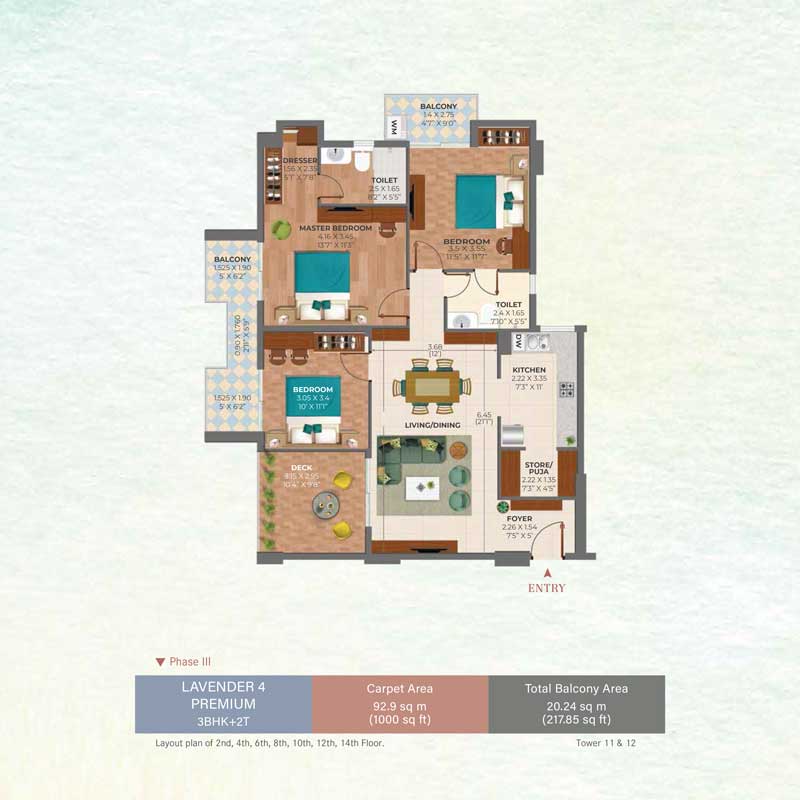Welcome To Ashiana Amarah
at Ph - 5 , Sector 93, Gurugram

Price List
| Type | Carpet Area | Price | |
|---|---|---|---|
| 3 BHK + 2T | 1545-1850 Sqft (Carpert: 1000- 1205 Sqft) | ₹ | |
| 4 BHK + 4T | 1741 Sq. Ft.(Carpet 1205 Sqft) | ₹ |
Amenities
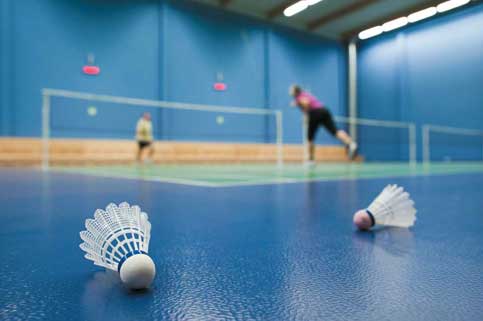

Badminton Court
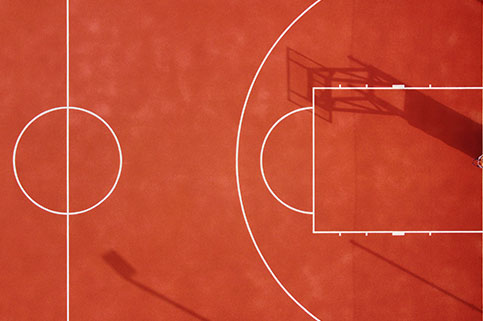
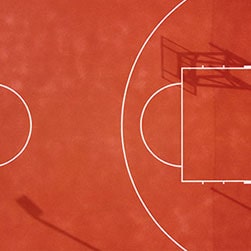
Basketball Court
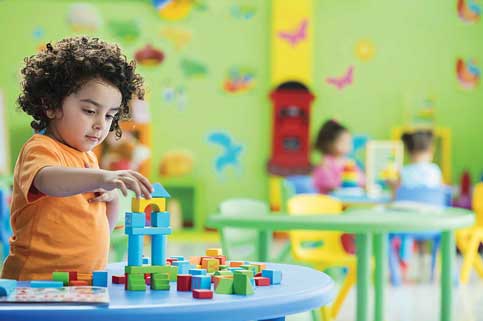
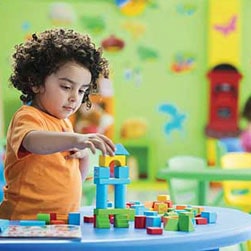
Kids Play Area
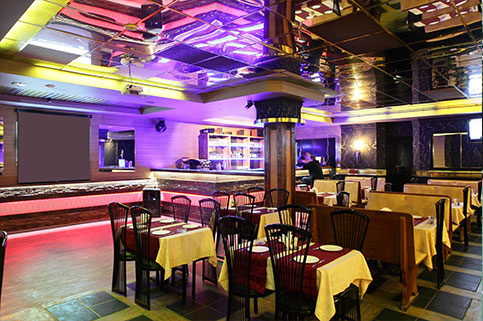

Club House


Cycling Area
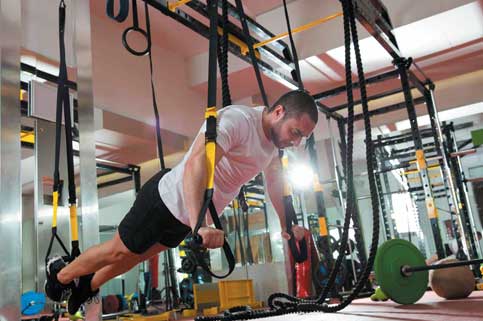
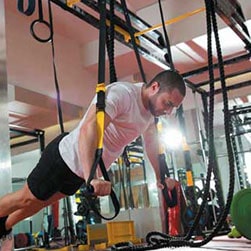
Gymnasium


Gardens


Meditation Area

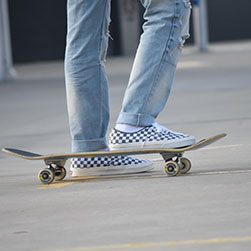
Skating Rings


Jogging Track
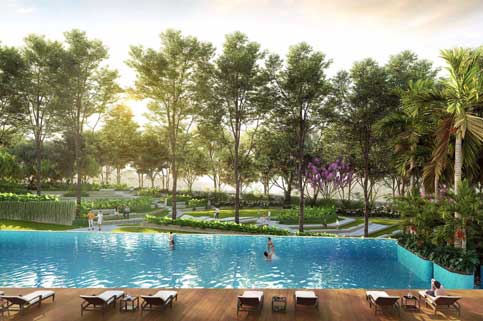

Swimming Pool
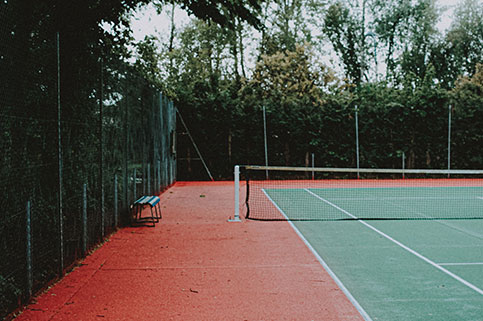

Tennis Court
Site Plan

Gallery




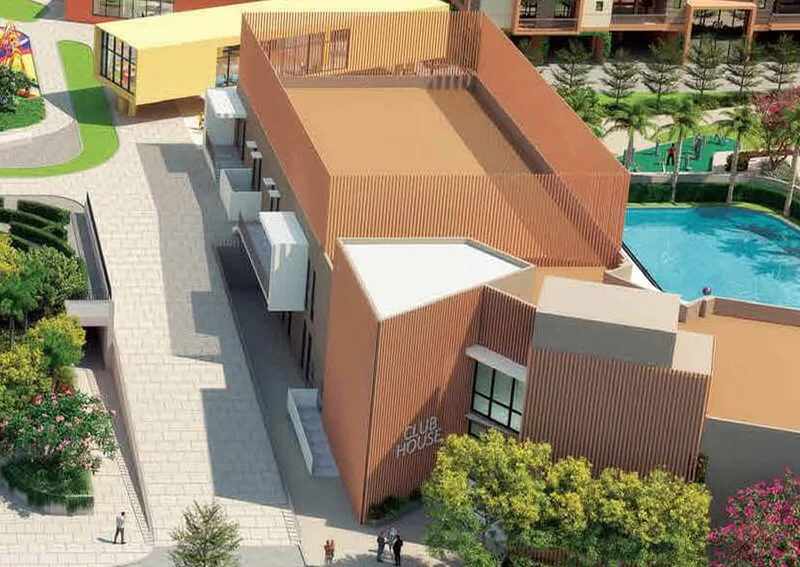

Location Advantages
- Easy and smooth connectivity from Pataudi road, Dwarka Expressway, NH-8, KMP Expressway & IGI Airport.
- Educational Institutions like SGT group of Institutes, Sharda International School, Colonnels Public School, Kamla Hospital within the proximity.
- 5 Star hotels, Premium residential colonies & Commercial projects in close proximity.
- Recreational area like Sultanpur Bird Sanctuary within the proximity.
- 5 minutes from NH-8, 10 minutes from Delhi & 15 minutes from IGI Airport
Location Map


Enquiry
Wish to get a call back from our team? Fill in your details.
About Developer
It was 1979 and India was slowly moving into the neoliberal age. Middle class India, on its ride along the country’s growth story, was desperate for good quality housing that was hard to find in its budget range. It was against this background that Om Gupta set up Ashiana Housing as a game changer. Ashiana Housing was to give to the middle-class home owner features that were hitherto seen only in higher income level group housing: top quality construction, manicured lawns, expanse of greenery, children’s play areas, swimming pools, clubs, a calendar of social activities for the whole family, and a full roster of maintenance services.As bottomline grew healthier and awards started pouring in, Ashiana Housing walked on another unique path – it pioneered the retirement home movement in India where seniors could lead safe, active, enjoyable and comfortable lives. Here was a company that focused on needs over trends, quality rather than quantity, and people instead of profit margins.
Project RERA: 72z OF 2024 | HARERA WEBSITE: WWW.HARYANARERA.GOV.IN | Agent RERA: HRERA-PKL-REA-548-Z,OZ
Disclaimer & Privacy Policy That the content published on this website is for informational purposes only and may not constitute as an offer or invitation or advice for the purpose of purchase/booking/sale of any project. We do not claim ownership or responsibility for the accuracy, completeness, or reliability of any information sourced from third party website or provided by any third party, and are not responsible for any dealing, negotiations, transactions, etc., whatsoever between the investors and developers connected through our services, including and not limited to any quality assurances, guarantees, schemes, claims, benefits, assured returns etc., given by one party to another in any transaction.The pictures / photos shown here include artist’s impression of the project.The actual properties may vary from such representations. The users should verify the completeness and accuracy of any property, or project, its title, built up area, suitability for buying / renting in a form and manner deemed appropriatefrom the RERA websiteof respective States where the project is registeredor from the developers.Wedo not, by any means verify, validate, endorse or promote the compliance of a specific project with the RERA regulations.
By providing your details/information to us, you consent to receive calls, SMS and Email from uswith reference to your enquiry.

